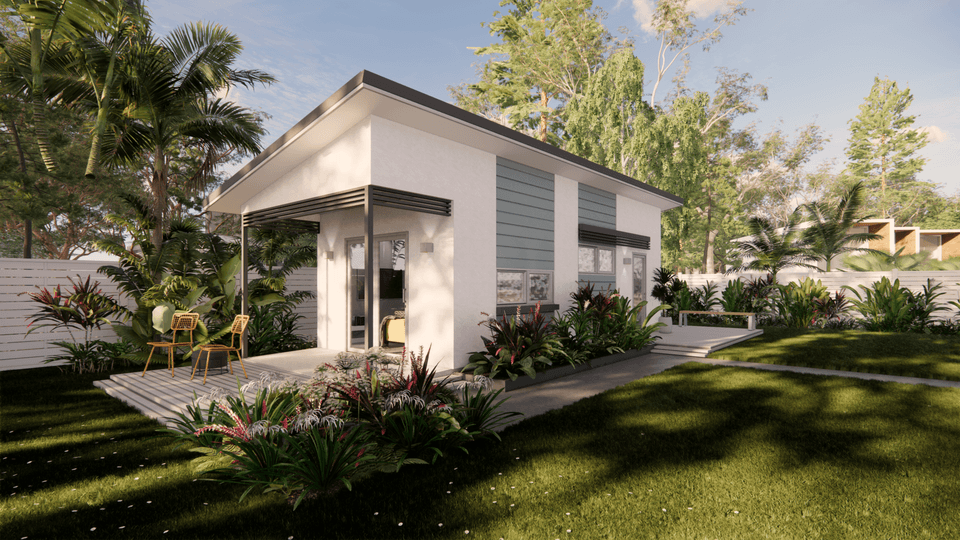Speed
High performance building panels that are used in floors, walls and roofs for both residential and light commercial buildings.
Each panel has an Insulating Foam Core, which is sandwiched between two Bamboo Fibre Cement boards. The Perimeter Metal Channel creates a universal joining system that allows panel to join together.
1. Bamboo Fibre Cement board
2. Insulating Foam Core
3. Perimeter Metal Channel
A fully engineered wall and floor system incorporating BlueScope TRUECORE steel is designed to withstand and protect against fire, cyclones, floods, termites and mould.
The high impact, non-combustible claddings, and fully insulated wall panels create a quiet and durable living space.
Our panels are made to measure; no on-site cutting is required. Panels are delivered in sizes designed for easy handling, meaning they can be effortlessly lifted into place by just two people.
Significantly reduce construction time and cost by streamlining the building process and minimising skilled labour requirements.
With a focus on addressing key industry challenges such as labour shortages and supply chain issues, we offer a superior alternative to traditional construction methods.
Panelok stands out from prefabricated systems with its unmatched quality, design freedom, and environmental benefits.
Our SIPS panels create sustainable and energy efficient homes with 8 – 10 star energy ratings.
COLLABORATION PARTNERS






© BuildFast Systems 2024
info@buildfast.systems
P.O Box 125 Joondalup 6919











